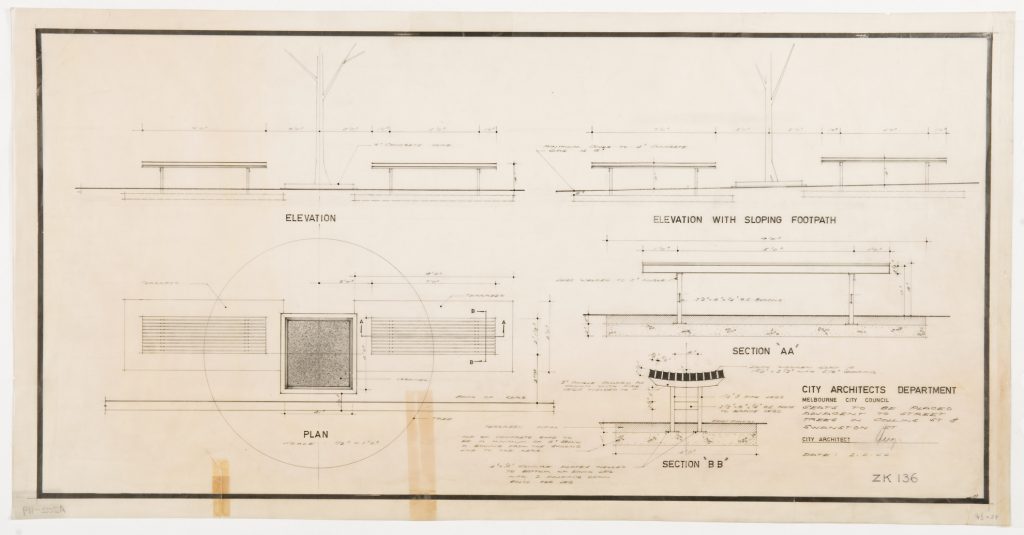Streets to be placed adjacent to street trees in Collins St and Swanston St, City of Melbourne, Architects office, drawing
Summary
The predecessor of City of Melbourne's City Design Studio was the City Architect's Office, an administrative model adopted from Britain. The Art and Heritage Collection holds a suite of technical drawings created in that office between the 1940s and 1970s, drawings that propose various designs to support public use of the city streets. They include plans for park and street seating, vendor kiosks, hand railing, gates, bus shelters, planter boxes and street lights.
While the philosophy currently framing the city's approach to industrial design is orientated towards an aesthetic that draws our public spaces into a single design vocabulary, consistency appears less of a concern in the period that these drawings pertain to. While there is some consistency within an area, the drawings suggest the municipality tolerated a level of variation.
Since the early 1990s, fabrication of city designs has been outsourced to independent local companies. But during this period, street furniture was manufactured in the city's North Melbourne workshop. Here the staff were highly skilled workers in carpentry and steel fabrication.
Two drawings made in 1965–66 show free-standing slatted-timber bench seating flanking the tree and running parallel with the pavement. Like the drawings that propose seating curved around the tree trunks, these bench designs not only exploit the shade offered by tree canopies but also operate as a public safety device. As the street trees grow, their roots inevitably push against and buckle the pavement, and seating built across the roots' path is a clever means to ameliorate the risk of passers-by stumbling on an uneven surface.
