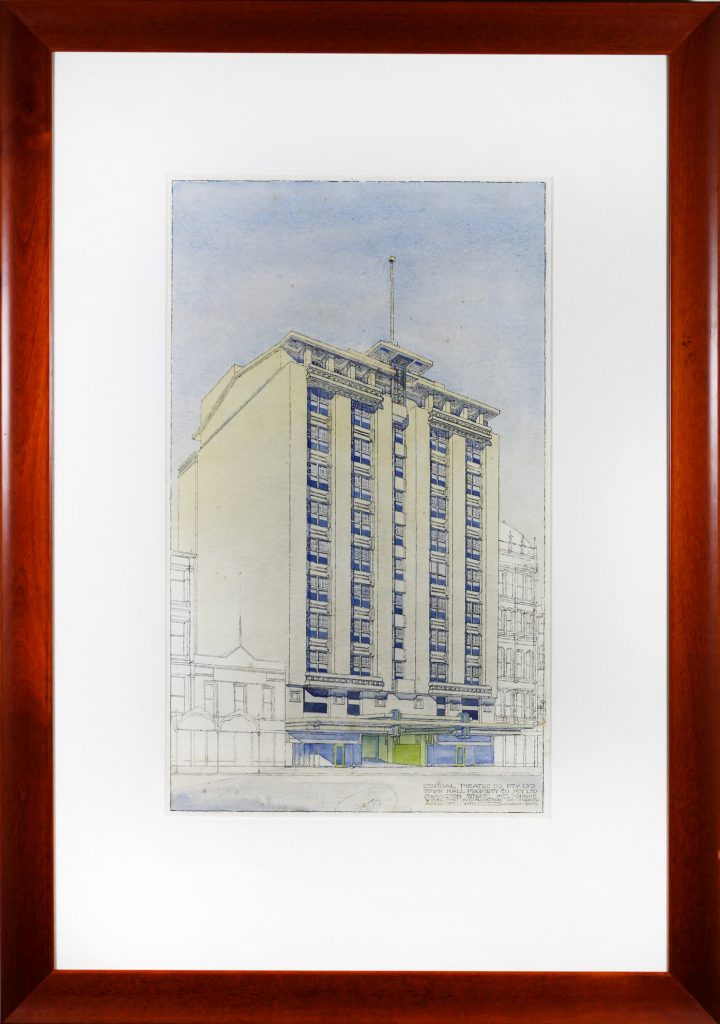Summary
This hand-rendered illustration by architects Walter Burley Griffin and Marion Mahony Griffin shows Capitol House, on Swanston Street, from its south-eastern corner. At the time of its construction, the art deco building was an innovative addition to the inner city’s built fabric, housing not only a stylish grand theatre seating 2137 – Melbourne’s first picture palace – but also shops and 10 floors of offices. Mixed use was not then the common building type it is now.
Located on the lower floors, the theatre was and has always been the building’s jewel in the crown, particularly its spectacularly complex sculptural ceiling, the crystalline form of which is based on sophisticated design principles found in nature. During its development, the theatre was variously known as the Central Theatre and Town Hall Theatre (being opposite the town hall), but since its opening on 7 November 1924, it has been known invariably as the Capitol Theatre.
Capitol House was designed by the Griffins (in association with Peck & Kemter), who arrived in Australia from Chicago after winning an international design competition to create the new federal capital of Canberra. Capitol House was one of two major projects the Griffins undertook in Melbourne, and they made this watercolour illustration around 1921, the year the project design was submitted for planning approval. The Art and Heritage Collection holds eight other plans and elevation drawings of the building made by the architects at the time.
Like many buildings, the theatre was not, in due course, immune to the fads of fashion, nor to the wrecking ball; it was partially reconstructed, with a shopping arcade built on street level in 1963, totally remodelling the street foyer and stalls. Recent restoration work (2014–19) has seen the theatre regain much of the magnificence of the Griffins’ masterful design, aided by the possibilities of 21st-century technology.
