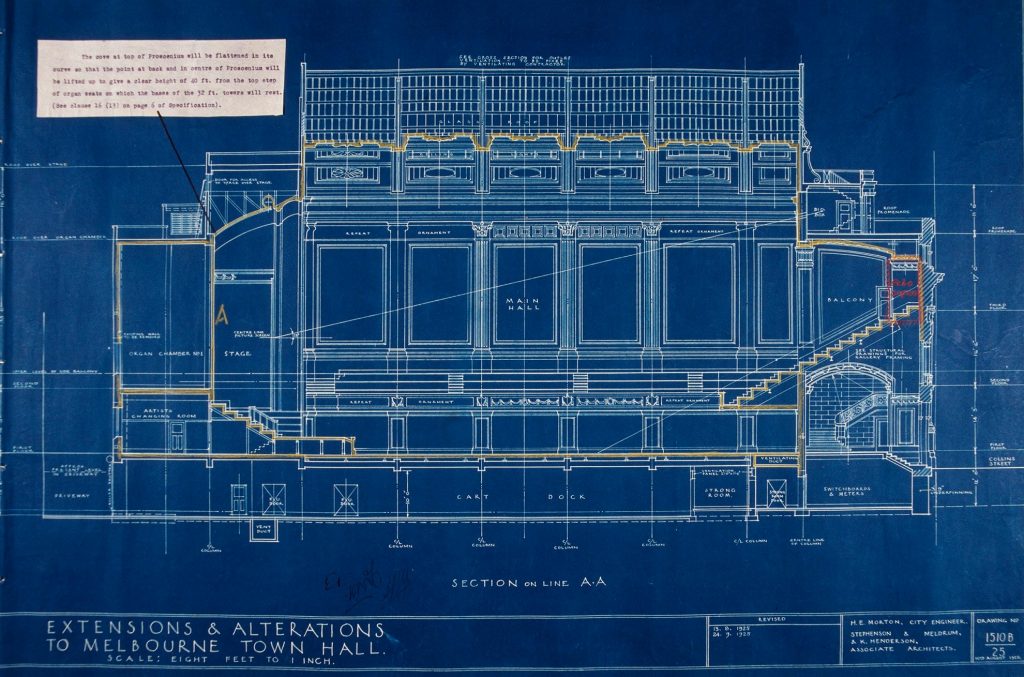Extensions and Alterations to Melbourne Town Hall – Plan of Second Floor Showing Organ Chamber 1925
H.E MORTON: City Engineer / Stephenson & Meldrum, & K. Henderson Associate Architects
Registration number
1092299
Artist/maker
H.E MORTON: City Engineer / Stephenson & Meldrum, & K. Henderson Associate Architects
Title
Extensions and Alterations to Melbourne Town Hall – Plan of Second Floor Showing Organ Chamber
Production date
1925
Medium
blueprint paper - vellum
Inscriptions
EXTENSIONS AND ALTERATIONS TO MELBOURNE TOWN HALL / SCALE: EIGHT FEET TO 1 INCH
H.E MORTON: City Engineer / Stephenson & Meldrum, & K. Henderson Associate Architects
Drawing 1510 B/25 10th August 1925
Credit line
City of Melbourne Art and Heritage Collection
Keywords
Blueprint, Architectural Plans, Melbourne Town Hall, Alterations, 1925
