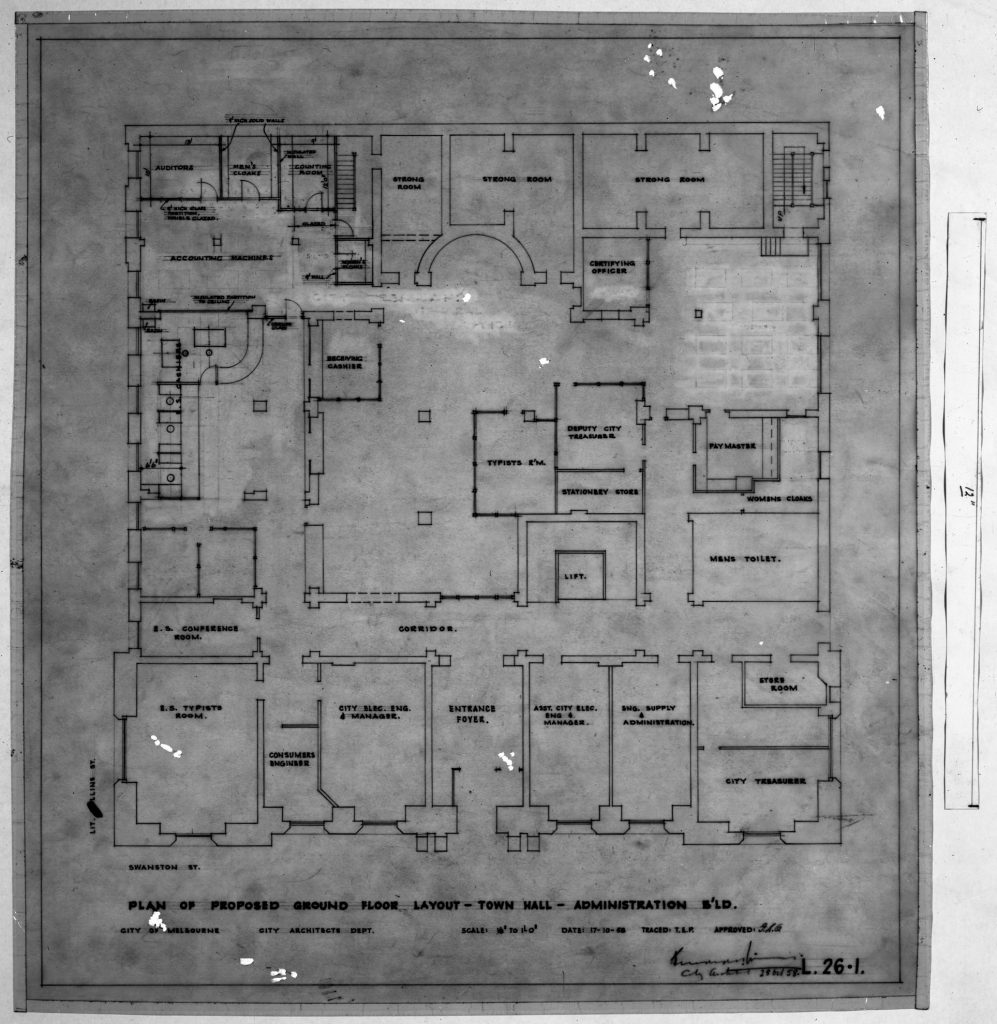Negative of a proposed floor plan for the Melbourne Town Hall administration building 1958
City of Melbourne City Architects Department
Registration number
1732829
Artist/maker
City of Melbourne City Architects Department
Title
Negative of a proposed floor plan for the Melbourne Town Hall administration building
Production date
1958
Medium
acetate
Dimensions (H x W x D)
15.5 x 20.3 cm
Inscriptions
[on pocket] T/HALL ADMIN BLOCK GROUND FLOOR PLAN/PHOTO NEGATIVE/REF. No......................./ENNIS & WILLIS PTY. LTD./Mastertrace Studios/PHONE: 61 2051/T/HALL/ADMIN/BLOCK
Credit line
City of Melbourne Art and Heritage Collection
Keywords
Melbourne, Town Hall, Administration building, Floor plan
