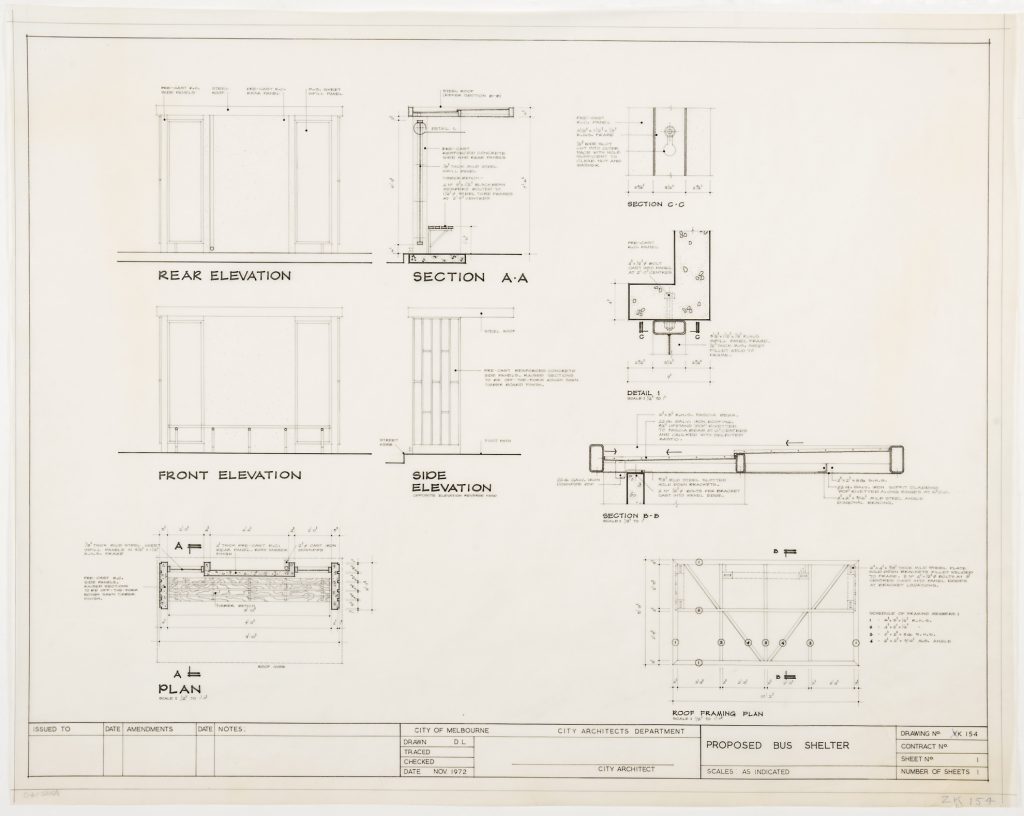Proposed bus shelter, City of Melbourne, Architects office, drawing
Summary
The predecessor of City of Melbourne's City Design Studio was the City Architect's Office, an administrative model adopted from Britain. The Art and Heritage Collection holds a suite of technical drawings created in that office between the 1940s and 1970s, drawings that propose various designs to support public use of the city streets. They include plans for park and street seating, vendor kiosks, hand railing, gates, bus shelters, planter boxes and street lights.
While the philosophy currently framing the city's approach to industrial design is orientated towards an aesthetic that draws our public spaces into a single design vocabulary, consistency appears less of a concern in the period that these drawings pertain to. While there is some consistency within an area, the drawings suggest the municipality tolerated a level of variation.
Since the early 1990s, fabrication of city designs has been outsourced to independent local companies. But during this period, street furniture was manufactured in the city's North Melbourne workshop. Here the staff were highly skilled workers in carpentry and steel fabrication.
Seven drawings in this suite record proposed bus shelters, illustrating both shifts in style over time and also the City Architect Office's flexibility towards differing styles across the municipality. The simple, austere, and mildly chunky timber shelter proposed for the corner of Epsom and Smithfield Roads in Flemington dates to 1942. It is in stark contrast to the sleek, refined continuous-seat bus shelter proposed 25 years later for Batman Avenue, and no doubt influenced by the modernist design of the nearby swimming and diving centre built a decade earlier for the 1956 Olympic Games. The five drawings made in the short period between 1970 and 1973 express great variation: they show both single and double seating solutions and aesthetics that range from a 'soft' curved shelter that suggests the 1950s as much as 70s to sharp-edged geometrics that symbolise the aspirational advancement of the jet age.
